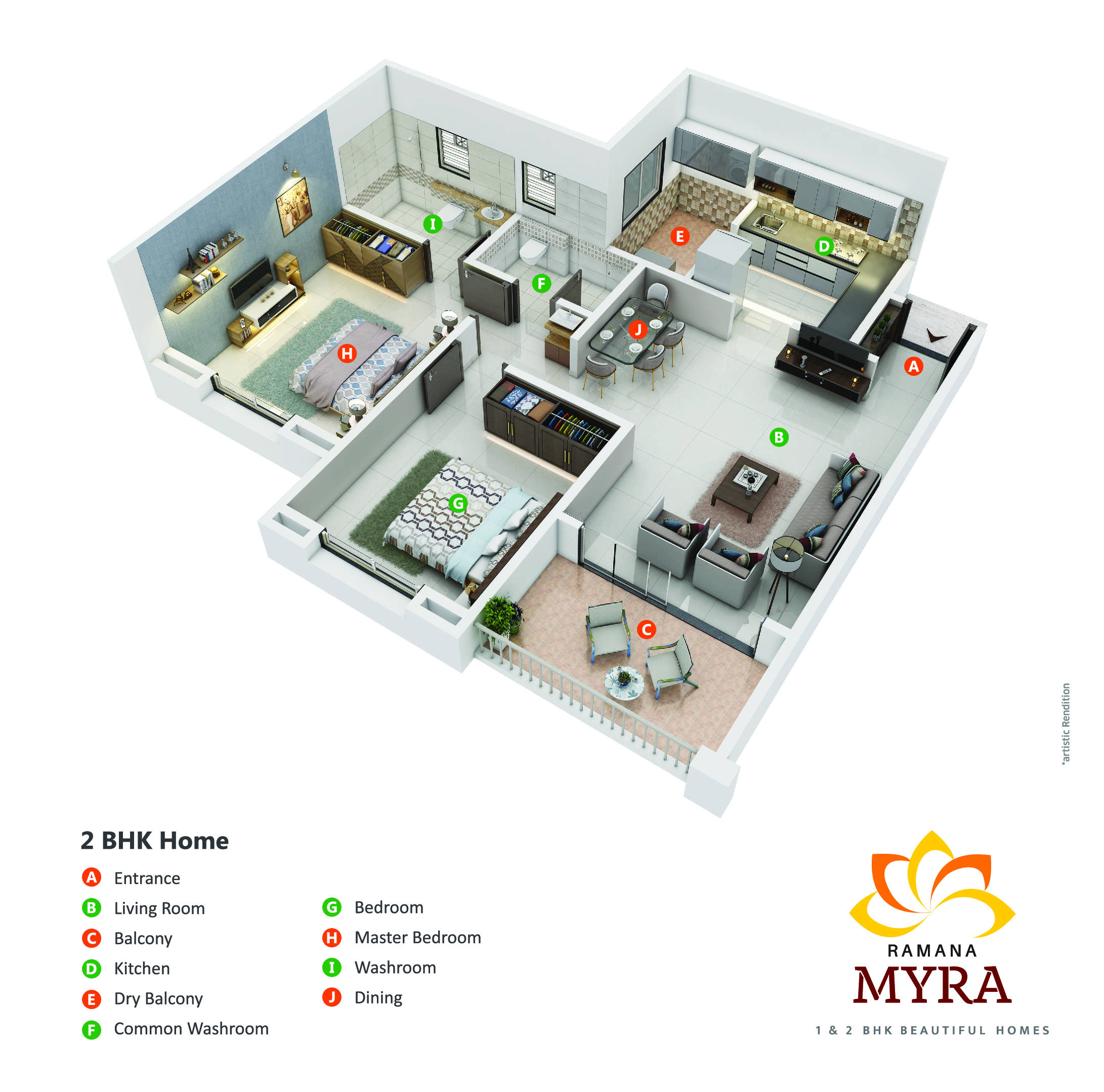Gallery
Amenities
Safety & Security
- 4 High-Speed Passenger Lifts
- 2 Hospital-Grade Stretcher Lifts
- 24/7 CCTV Surveillance
- Advanced Fire Fighting System
- Dedicated Security Cabin
Smart Features
- Video Door Phone in Every Flat
- High-Speed Wi-Fi Zones
- EV Charging Stations
- Central Dish TV System
Health & Wellness
- Outdoor Fitness Gym
- 1km Jogging Track
- Serene Meditation Zone
- Senior Citizen Lounge
Sustainable Living
- Solar Water Heating System
- Rainwater Harvesting
- Bird Protection Nets
- Energy-Efficient Lighting
Recreation
- Spacious Community Hall
- Landscaped Party Lawn
- Children's Play Area
- Indoor Games Room
Luxury Features
- Grand Entrance Lobby
- Landscaped Gardens
- Decorative Lighting
- Power Backup System
SPECIFICATIONS
Choice Of World-Class Materials And Fittings

- Earthquake-resistant RCC frame structure
- 150mm thick internal walls with gypsum/POP plaster
- 150mm thick external walls with double-coat plaster in sand face finish
- Main entrance door with laminate on both sides and standard fittings
- All internal flush doors with laminate and quality fittings
- Plywood frames for all internal doors except the toilet door
- Granite door frame for toilet & dry balcony
- 600mm x 600mm vitrified tile flooring for the entire flat
- 300mm x 300mm anti-skid tiles for toilets
- 600mm x 600mm anti-skid tiles for balcony & dry balcony
- 600mm x 300mm ceramic glazed tiles for toilet dado up to ceiling level
- Black granite kitchen platform with stainless steel sink
- Ceramic glazed tile dado up to 2 ft height above kitchen platform
- Provision for exhaust fan and water purifier
- Adequate electrical points
- Powder-coated aluminum sliding windows with safety grills and mosquito mesh
- Granite sill for all windows
- CP fittings of premium brand
- Sanitary ware of premium brand
- Wash basin
- High-quality concealed copper wiring with branded modular switches
- Electrical provision for AC in the master bedroom
- TV point in the living room
- Provision for water purifier in the kitchen
- Provision for washing machine in the dry balcony
- Provision for inverter
- Exhaust fan provision in kitchen and toilets
- Premium-quality oil bond for the entire flat
- Apex paint for external surfaces
- Provision for letterbox































